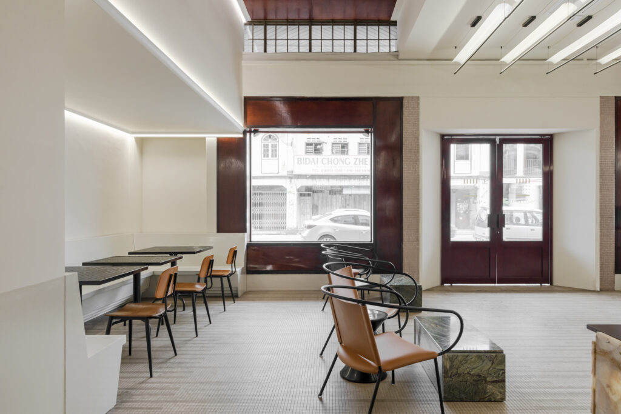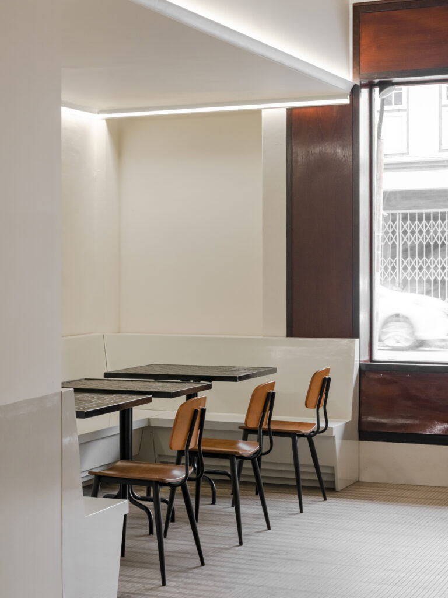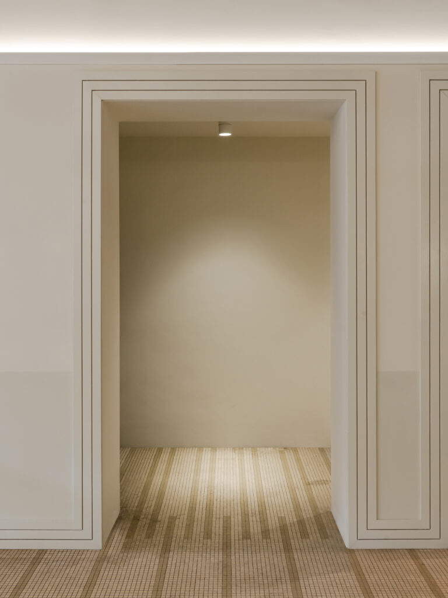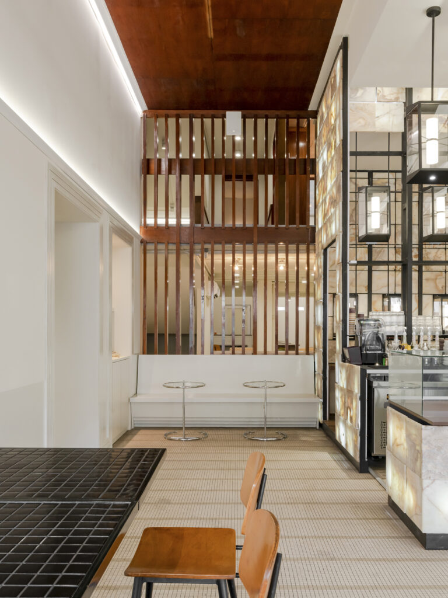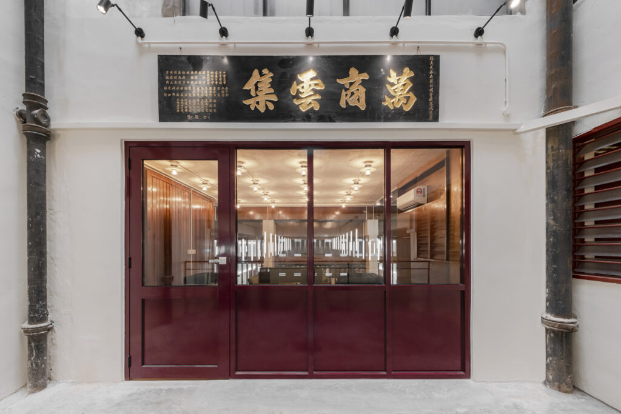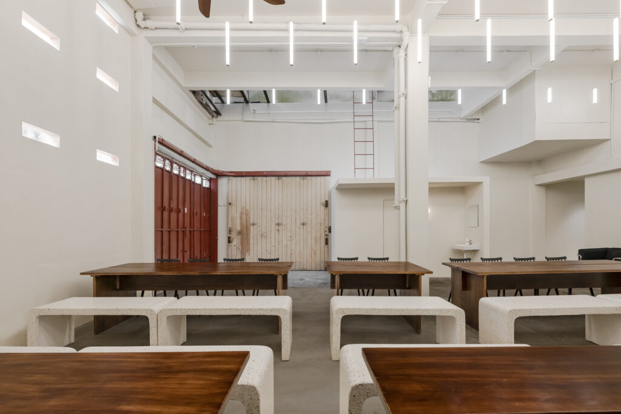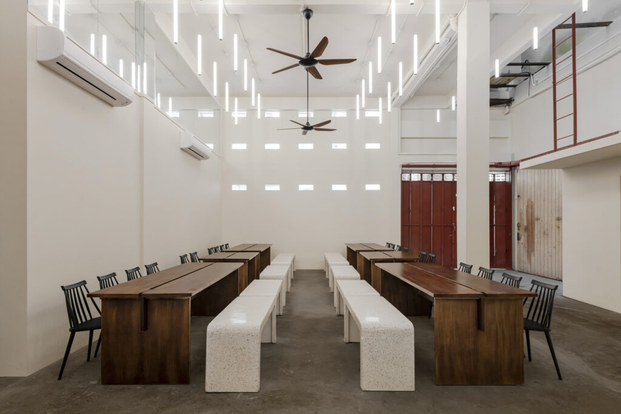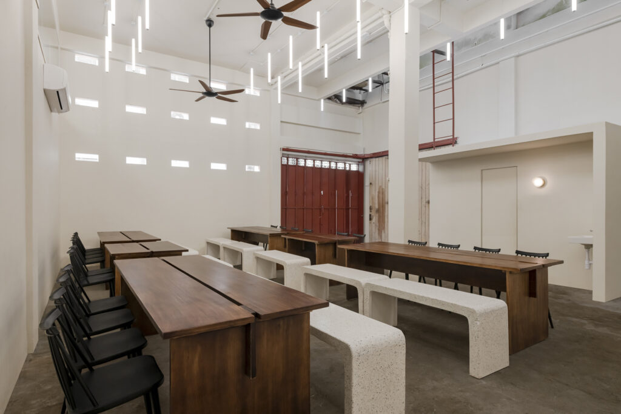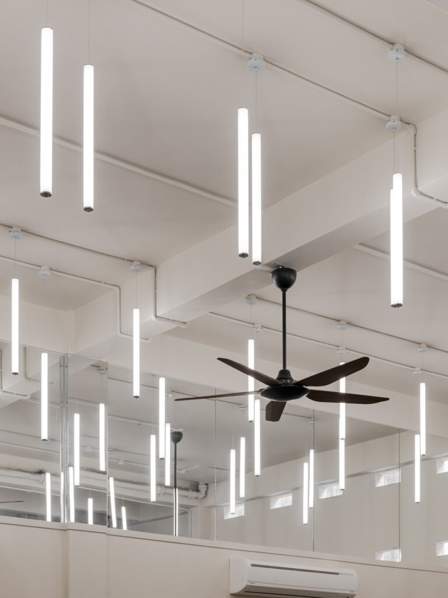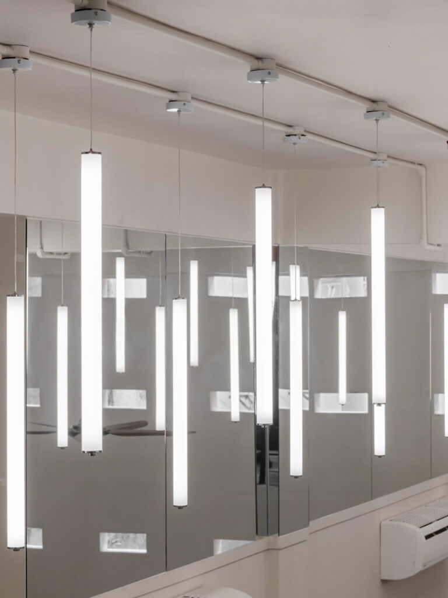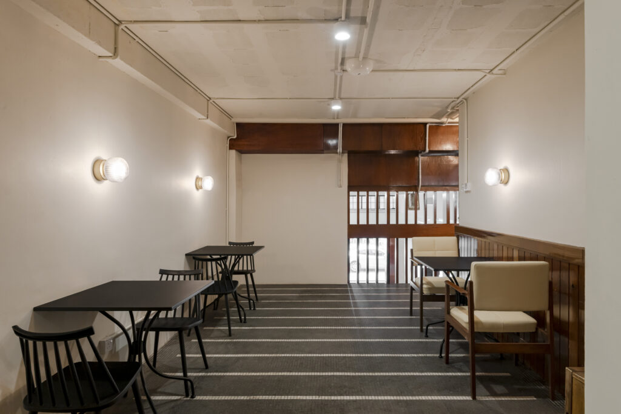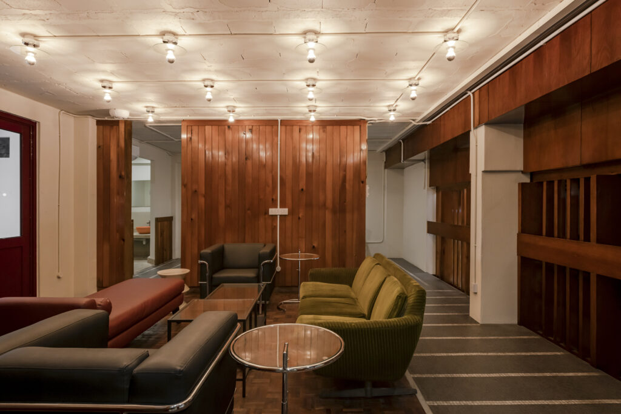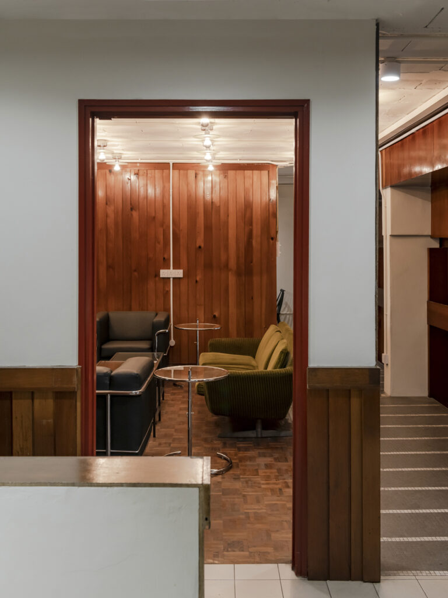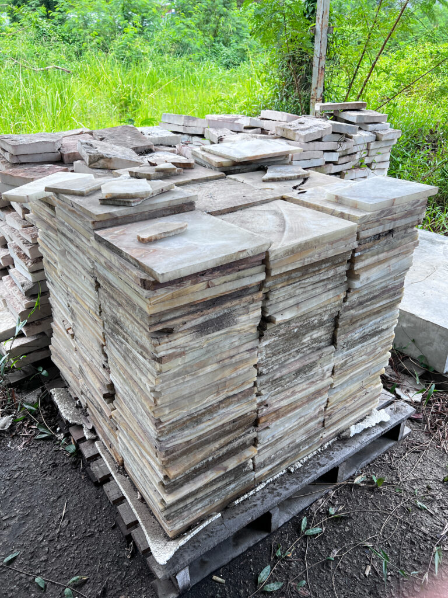Continuing the Story: Jujurwork’s Tribute to Kuantan’s Architectural Heritage

The Hock Bee Brothers Building has stood as an architectural landmark in Kuantan for over fifty years, etched into the collective memory of its residents. Its timeless design with carefully spaced rhythms and elegant proportions inspired Ms. Elliot to honor the building’s original story rather than overwrite it.
The building did not need any overtly conspicuous “design”, it already had so much character – Jujurwork
Instead of demolishing this piece of history, she chose to celebrate it. The original Hock Bee Bros. signage has been preserved, acting as a memory capsule for Kuantan. The protruding geometric prism windows, one of the building’s key features, were retained for their sculptural form, which defines its character while providing natural light and ventilation into the building.

Set against the modest tones of the concrete façade, a newly added maroon double door sits within a prismatic frame that echoes the shape of the original windows, creating a striking yet respectful entrance.
From Office to Café: Maintaining the Spirit of the Space

Upon entering the space, one does not feel the presence of a typical café. The original mosaic flooring from the 1960s remains intact, and the interior layout being true to its former use as an office that has been thoughtfully preserved.


As a nod to tradition, the original red wooden plaque with gold Chinese characters was cleaned of its 50-year grime and returned to its place on the west wall, honoring the building’s legacy.
A Visual Anchor: The Reception Bar’s Dialogue with History


In dialogue with the past, the reception coffee bar repurposes the onyx tiles to reflect the building’s original material palette, while a back-lit effect adds a modern touch. Together with the existing wooden display cabinet and double-height wood louvers, it creates a strong visual anchor at the entrance.

“The reception coffee bar is like a Russian doll disassembled into a miniature of the building, drawing rhythmic design cues from the building’s front façade.“-Jujurwork


Above the coffee bar, custom pendant lights draw inspiration from the prism windows and antique gas streetlamps, bringing a nostalgic yet modern glow to the space.
Reimagining Space: Intimate Dining in Former Office Rooms

The formerly enclosed rooms behind the thick entryway walls were once offices and a vault have been transformed into cozy dining booths that overlook the café.

A Play of Light: Natural Skylights and Ambient Glow

The original skylights bring natural light and ventilation into the spacious, double-height interior, setting the perfect atmosphere for a dining hall. Hanging light tubes, reminiscent of floating candles, align with the central axis of the building’s original layout, adding a warm, ambient glow.


A small balcony extends from the mezzanine, capturing soft daylight from the central skylight.
Elevated Privacy: Warmth Through Reclaimed Wood

On the mezzanine level, three private dining and lounge areas offer a more intimate setting that are softly enclosed by restored wood panels from the old office walls.

Jujurworks demonstrates that art can exist in dialogue, enhancing rather than overpowering where one piece complements another, fostering a more thoughtful and harmonious expression.

Layout Plan

Gallery Images
| Location | Kuantan |
| Area | 450 sqm |
| Year | 2022 |
| Design Studio | Jujurwork |
| Designer | Evelyn Jingjie Wong |
| Photographer | David Yeow |
Navigate to this project 🗺️
Other local projects
Note: To protect our designers & suppliers community from spam and harassment. Your contact requested will be routed to our representative first. We will connect you to the representative asap. If our editor might have published your project with consent, do drop us a message via here to remove it or claim this officially.


