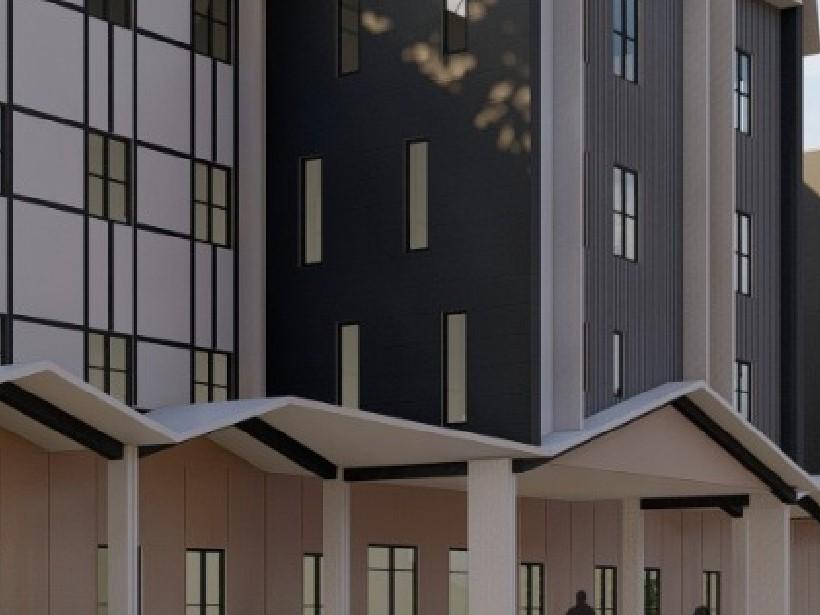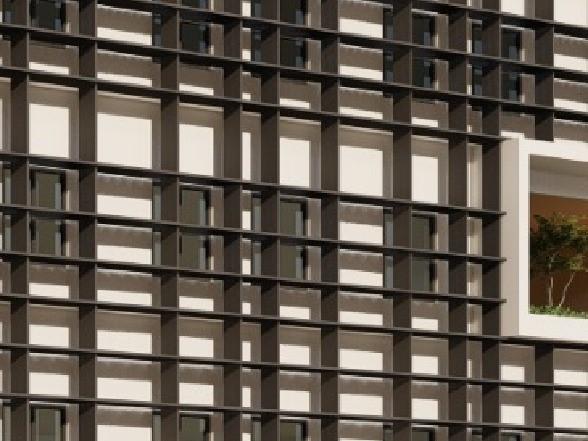4-storey office project inspired by British highland + tropical approach

This is a project in Cameron Highland, consist of 4 Storey office facilities with meeting rooms. The architecture is inspired by European timber frame design, and the pitch roof is reminisced to the local tropical architecture.

“Located on a highland, we designed it to correspond to the environment”
Architect
The project is in Cameron highland, the Strawberry city of Malaysia
Cameron Highlands is a beautiful hill station located in the state of Pahang, Malaysia. It is known for its cool climate, breathtaking landscapes, and lush tea plantations. Here’s some more information about Cameron Highlands.



The building is heavily inspired by tropical architecture, external framing is an alternative interpretation of timber framing facade, commonly found in European architecture.
One of the main attractions of Cameron Highlands is its cool climate. The average temperatures range from 15 to 25 degrees Celsius (59 to 77 degrees Fahrenheit) throughout the year, making it a popular retreat from the heat of the lowlands. Due to its high elevation, fog is a common occurrence, adding to the area’s mystical charm.
Another attraction of Cameron highland will be this building, it is a neo-interpretation of tropical highland architecture. Blending in with the local architecture context.

Layout plan proposed by the Architect
80% of the layout is meant for public administrative purpose, the architect expects quality and functional materials to be proposed for this project.


This project lead will be opened for the next
