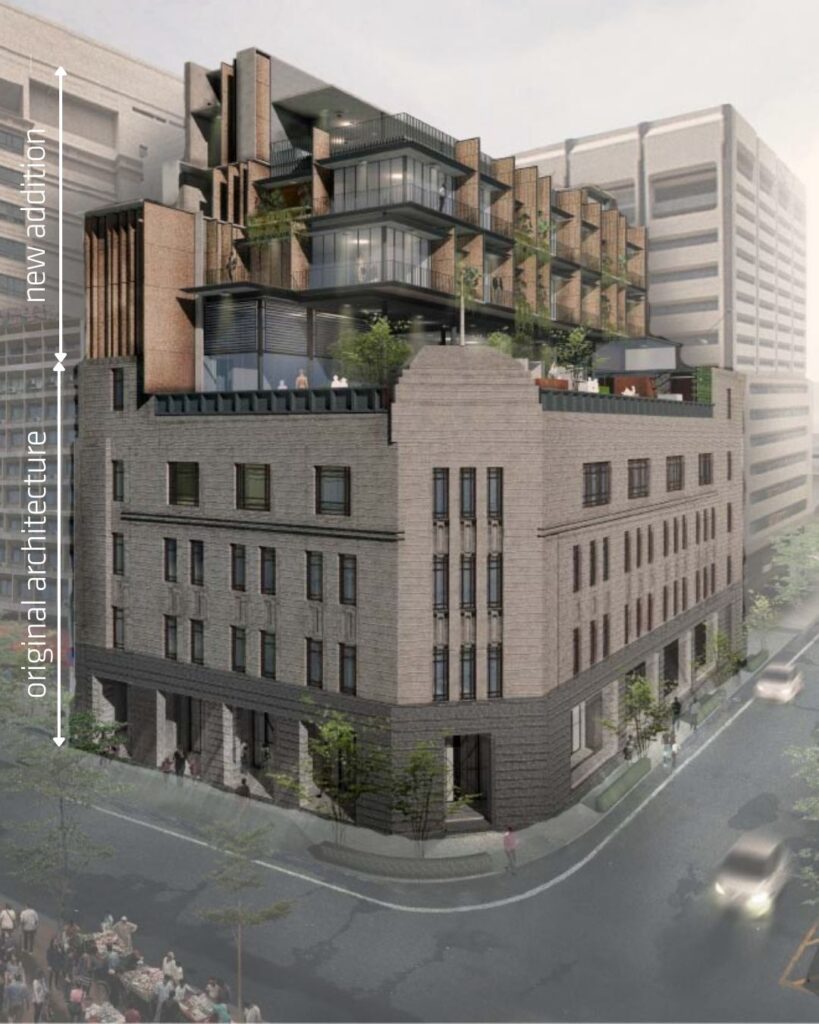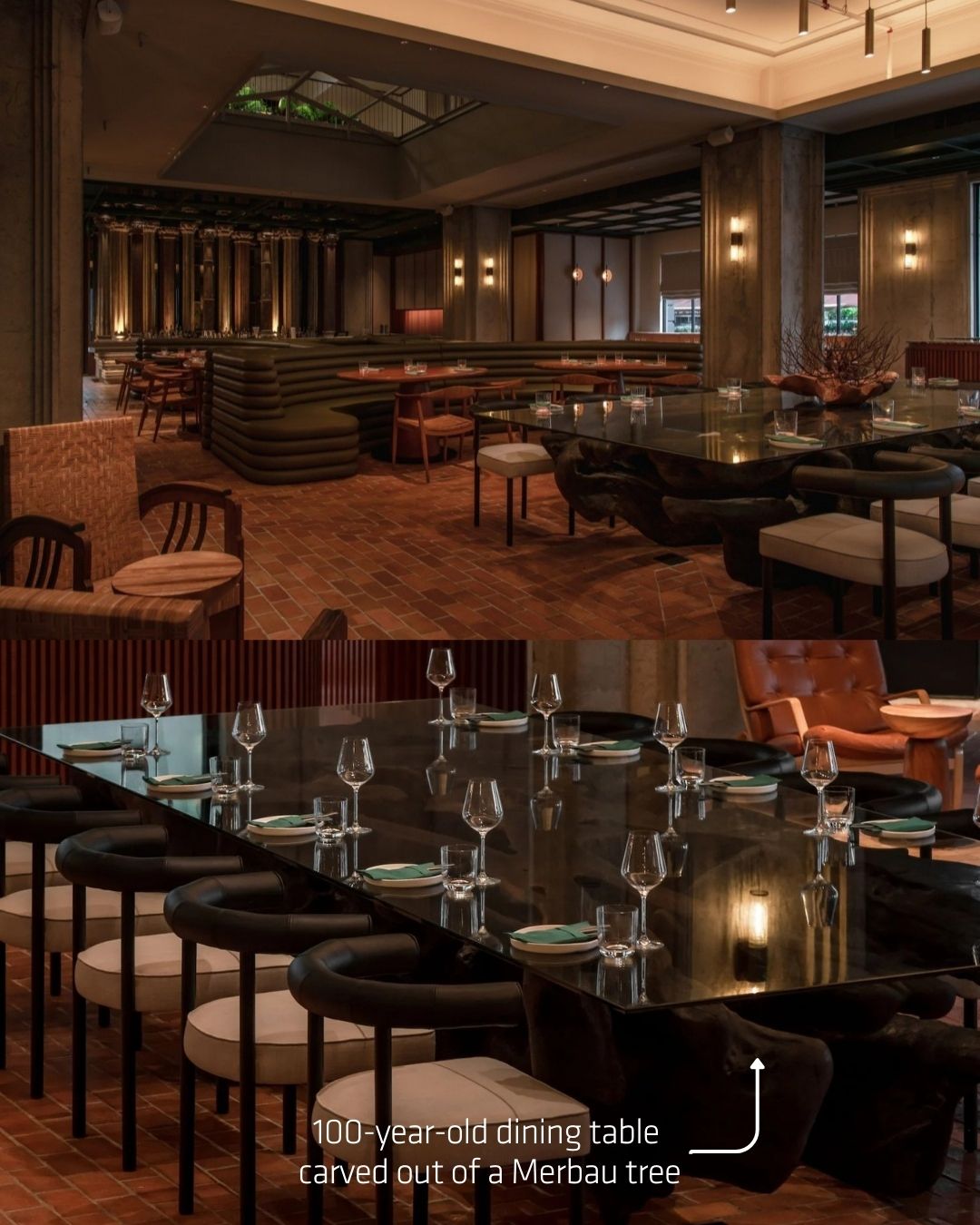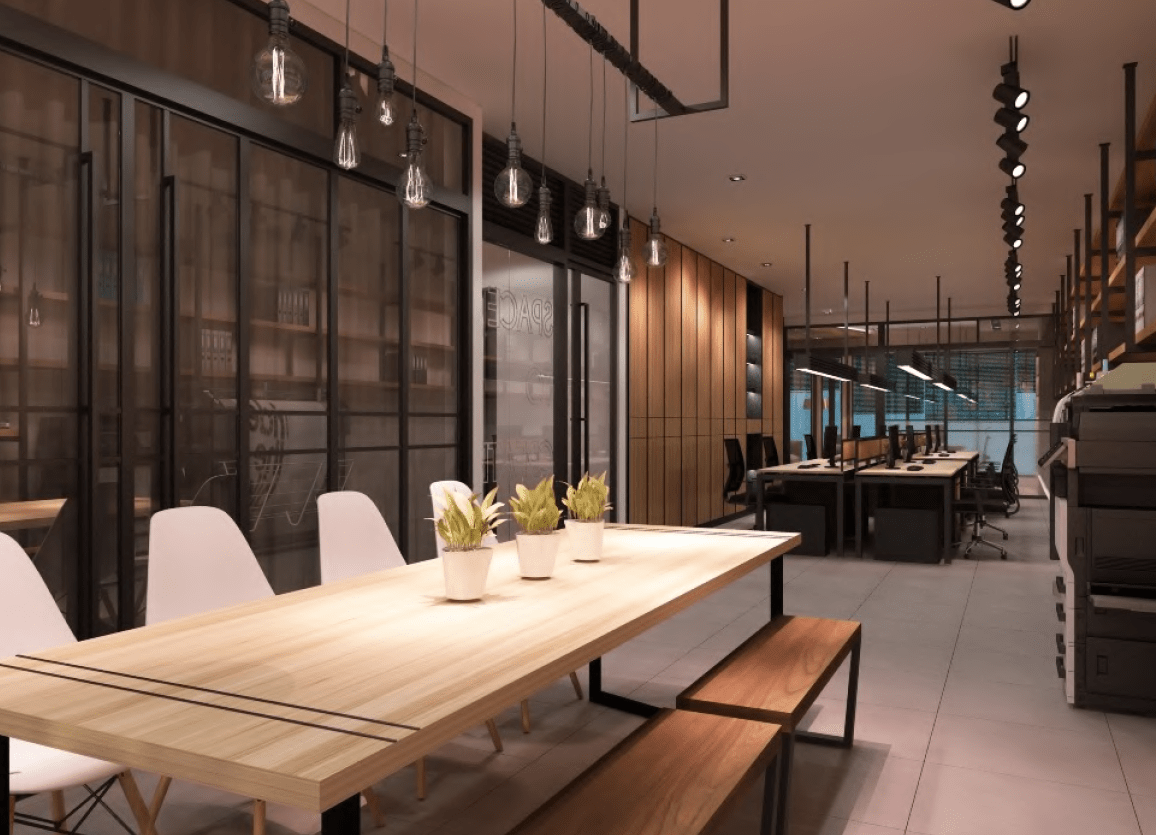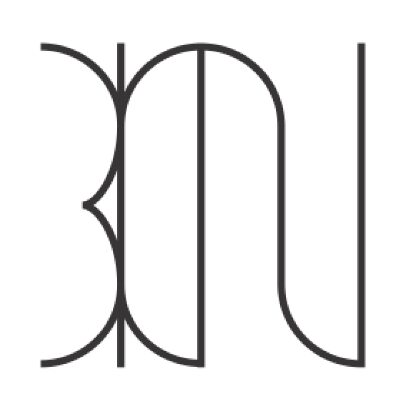Else Kuala Lumpur Hotel: Connecting Travellers in Local Culture Through an Artistic Lens

The Art Deco building originally designed by BEP Architects was once the tallest in the city and served as the headquarters for the Lee Rubber Company in the 1930s. When the Else co-founders set out to revive this historic landmark, they engaged Studio Bikin to lead the adaptive reuse and interior transformation, while Faizah Architect oversaw the restoration of the architecture—preserving its heritage while giving it a renewed sense of purpose.
Place-making vision
One of Else’s co-founders, Chen — a trained architect — sees the hotel as playing a key role in the holistic growth and revitalization of Chinatown. Guided by this vision, the owners centered the project around two main themes: expressing the idea of duality and contrast, and creating a gateway for foreign travelers to experience the best of Malaysia through curated collaborations with local talent.

A new two-storey extension gently emerges above the existing forth floor, supported by concrete-filled circular steel columns that seem to float above the historic structure. Designed to offer a quiet contrast while honoring the original architecture, the addition is marked by a rhythm of vertical fins—casting shadows, offering privacy, and subtly signaling the transition between old and new.

During the restoration of the building’s exterior, a series of voids were introduced to bring natural light and airflow into the otherwise dark and deep interior spaces. This approach promotes natural ventilation to the corridors leading to the rooms and creates a series of captivating viewpoints as guests move through the hotel both vertically and horizontally, where visitors may even catch unexpected glimpses of activity, adding an engaging layer to the overall spatial experience.

Plan configuration responding with existing structural grid

The layout was reconfigured to align the guest rooms with the existing column grids along the building’s perimeter, while the party-wall side was allocated for shared amenities.
Legacy details as design asset
Studio Bikin observed that the interior was in relatively good condition—its foundations were solid, and many of its subtle, elegant details, such as ceiling cornices and decorative column features, remained intact. Despite the wear from years of varied tenants and layout alterations, it was clear that the structure was a robust and resilient piece of architecture that had withstood the test of time.


Creating a calm oasis amidst urban bustle
The founders wanted the interior to be a peaceful retreat from the busy streets of Chinatown. As soon as guests step inside, they should feel calm and relaxed, able to explore and create their own experience in the space. One of the founders, Javier visions Else as a home filled with meaningful objects and stories—a true ‘home away from home’ that offers comfort and familiarity.

Guests arriving at the reception are greeted with the feeling of entering an art collector’s living room, filled with paintings and comfortable sofas. This space overlooks the garden courtyards that frame the corridors leading to the rooms.

Working alongside local artisans, the team crafted a series of sensory spaces featuring earthy tones, layered textures, and a mix of bespoke, found, and salvaged pieces. As Else evolved, it came to reflect the shared vision of both designer and client—multicultural, eclectic, and refined.





The salt water-filled infinity pool area allows guests to enjoy the view of the layered architectural history of Kuala Lumpur.
Rooted in heritage yet shaped by thoughtful reinvention, Else not only honors the past and the vibrant culture of Chinatown—it also stands ready to welcome new voices, new memories, and the many stories yet to unfold within its walls.
| Location | Kuala Lumpur |
| Area | 56,000 sqft |
| Year | 2022 |
| Architect | Faizah Architect |
| Designer | Studio Bikin – Farah Azizan, Loo Jie Hsin, Adeline Loke |
| Client | Justin Chen and Javier Perez |
| Contractor | Focus Industrial Systems Sdn Bhd |
| C&S Engineer | Projurutek |
| M&E Engineer | CHT International |
| Lighting Designer | Switch |
| Photographer | David Yeow |
Navigate to this project 🗺️
Other local projects
Note: To protect our designers & suppliers community from spam and harassment. Your contact requested will be routed to our representative first. We will connect you to the representative asap. If our editor might have published your project with consent, do drop us a message via here to remove it or claim this officially.









