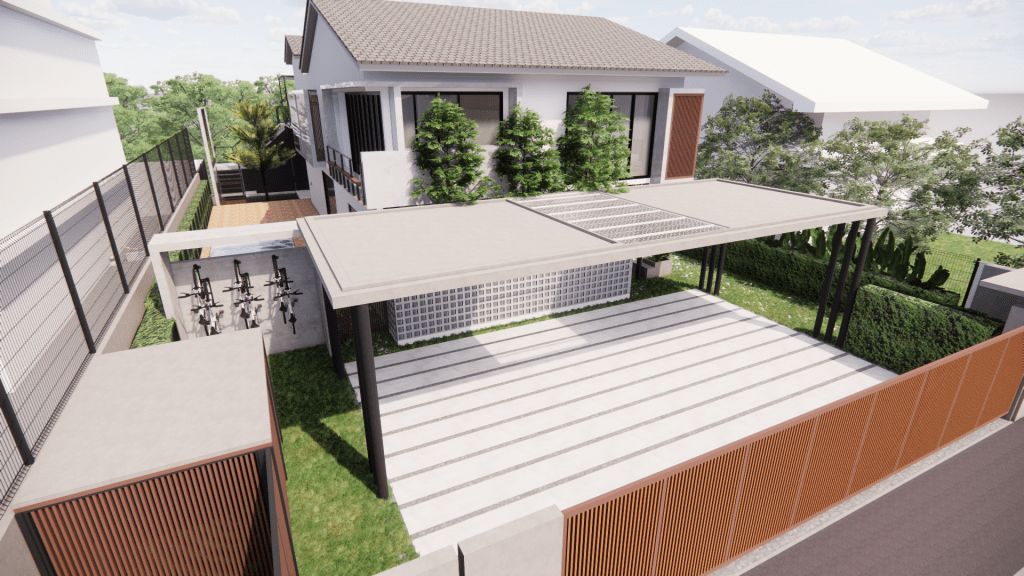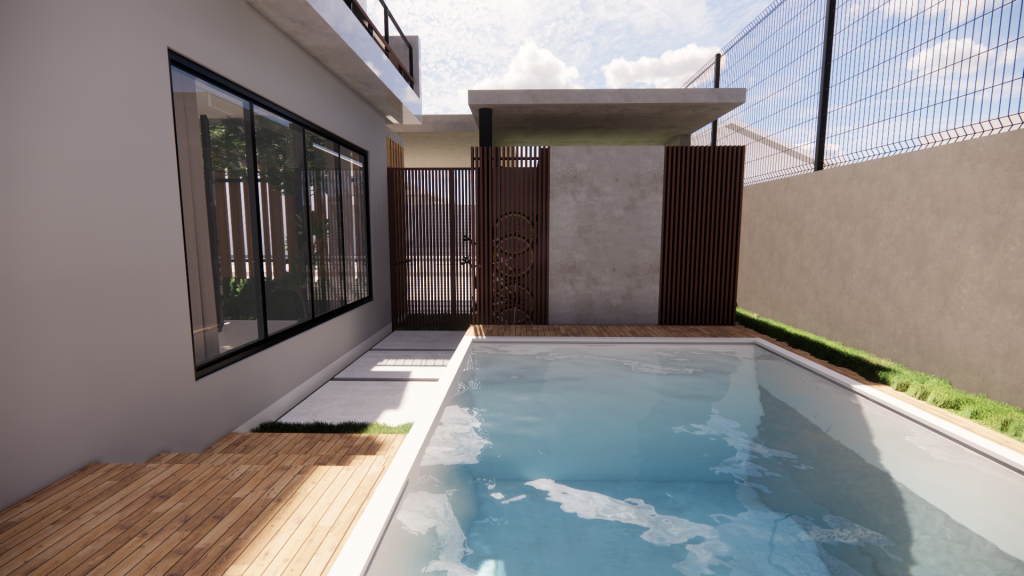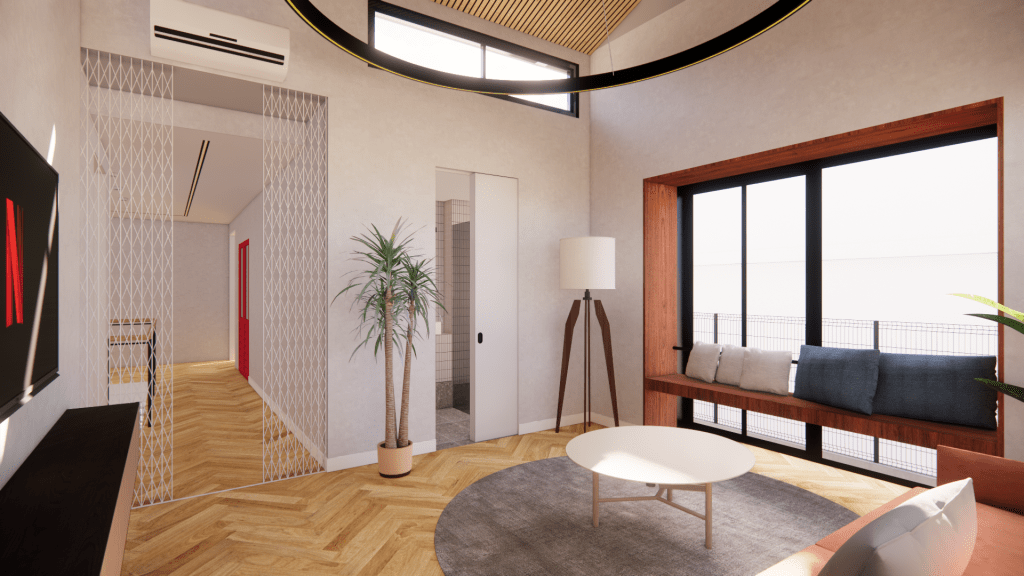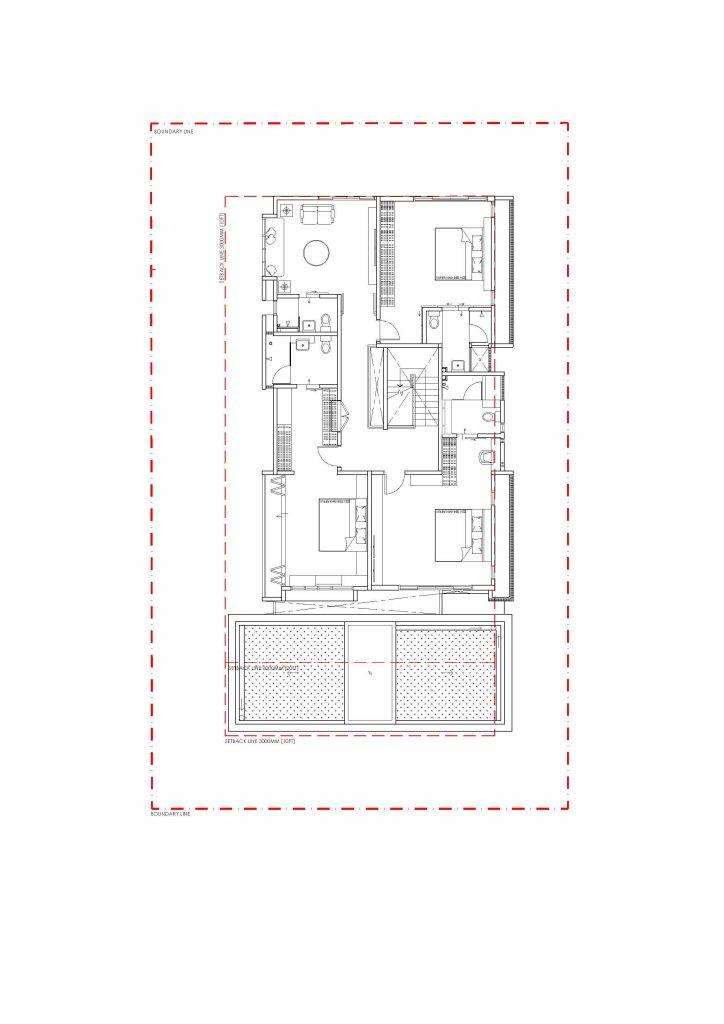This is a Japanese & Scandinavian styled villa with swimming pool located in Seputeh

Seputeh private bungalow for a family of four with the intention of the Japandi concept; a mixture of Japanese and Scandinavian styles with the appreciation of traditional pieces of the existing house.

“We are revamping a villa while preserving the existing iconic elements.”
Architect based in PJ
The project is in Seputeh
Seputeh is a suburb in Kuala Lumpur, Malaysia. It is known for its residential areas, commercial establishments, and accessibility to key locations in the city. Seputeh offers a diverse mix of amenities, including shopping malls, schools, and recreational parks.





Check out the material used in this Japanese + Scandi interior
The antique patterned grill is reused as the porch roof, adding an eccentric touch to the minimal modern japandi style. The casted shadows throughout the day enhance its charm. Intricately designed with subtle striking features, it maintains the calm tones of Japanese designs.
Layout plan proposed by the Architect
The layout plan sits on the existing building layout with minimal intervention on the existing structural member.


This lead will expire in



