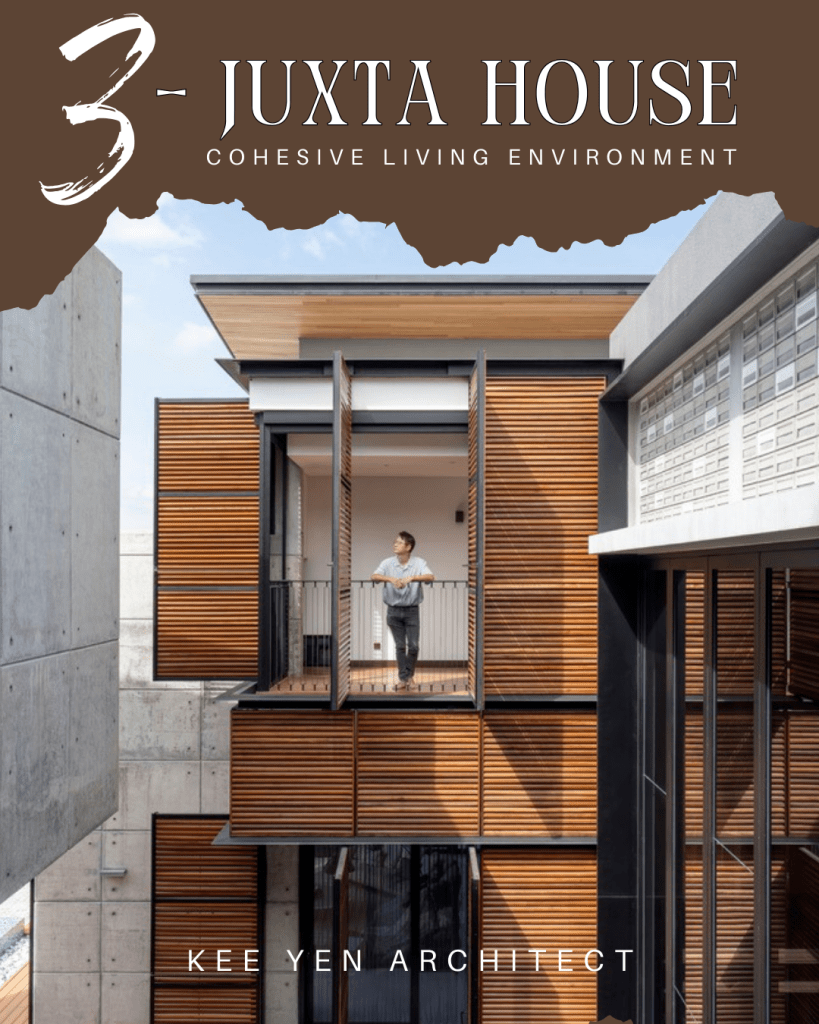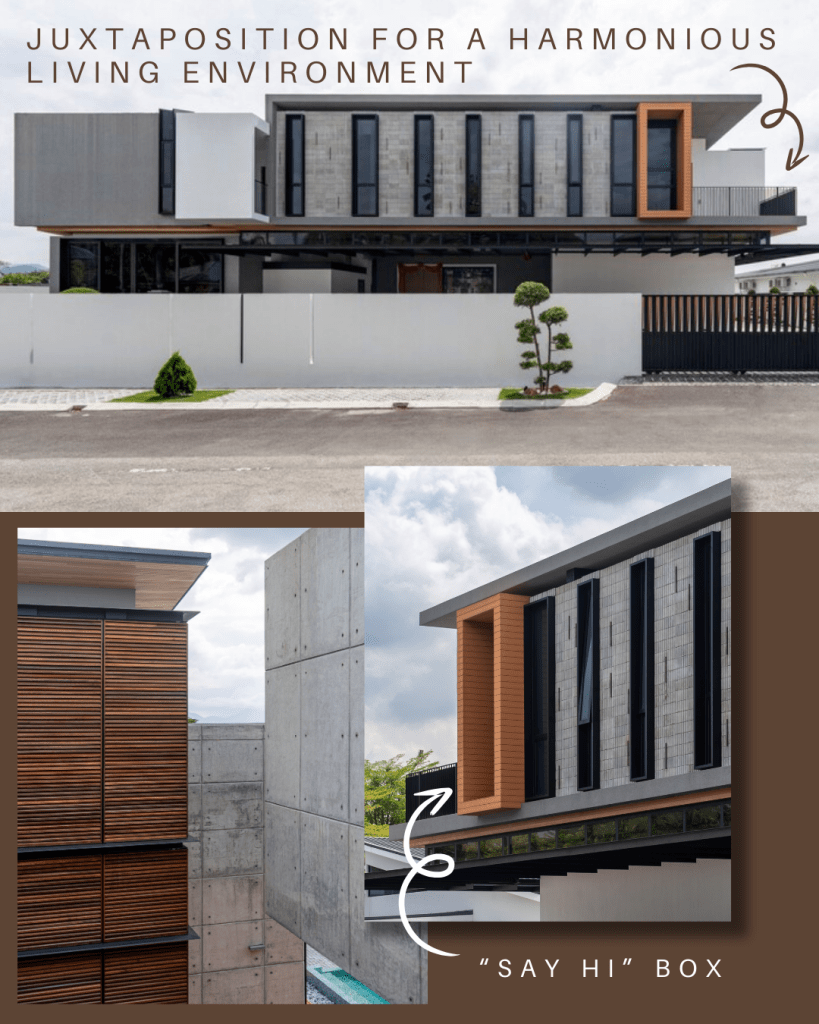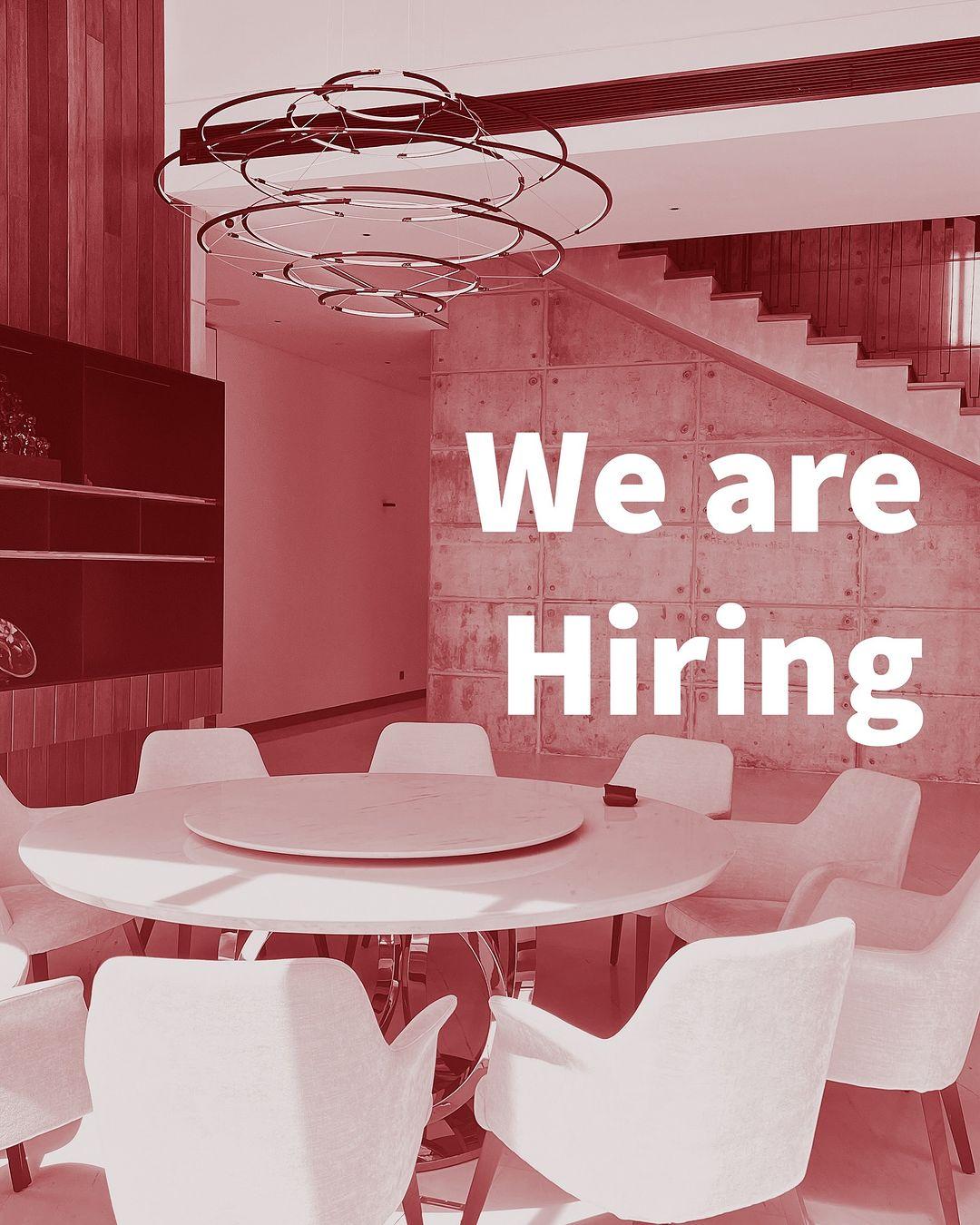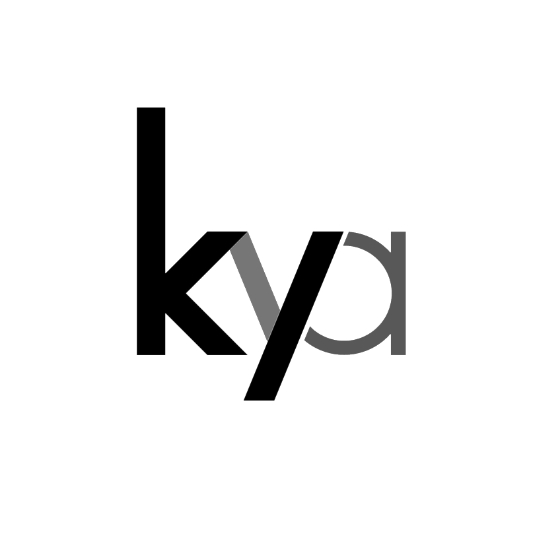3-JUXTA HOUSE: Not Justa-nother House

When tasked with building a house for a three-generation family, one might typically construct a mansion to fit everyone and accommodate all activities. However, Kee Yen Architect ingeniously employed architectural juxtaposition to design a two-level dwelling tailored to the diverse needs of three generations.
What is Juxtaposition?
Juxtaposition is a technique of placing contrasting elements together, creating a multifaceted experience that enriches the senses and underscores a commitment to sustainability and comfort. The architect thoughtfully connected each volume to meet the diverse needs of the household, fostering unity and cohesion. Carefully selected materials are juxtaposed to enhance the aesthetic and adhere to passive design strategies for tropical living.

A dynamic front facade crafted from juxtaposed masses and a mix of contrasting materials
The facade is composed of three juxtaposed masses, each representing a distinct generational unit, meticulously tailored to result in a bold and innovative architectural composition. The deliberate blending of materials like concrete, nyatoh timber strips, and balau timber screen enriches the overall architectural concept. Engaging with the surroundings beyond the confines of the home through thoughtful elements like the “Say Hi” box, encouraging interaction with the vibrant pulse of street life.
Inventive spatial design created by volumetric interplay

The design utilizes a language of interconnected volumes, each distinct yet ensuring customization to meet the unique needs of every family member. From communal gathering spaces like the living hall and dining hall to private retreats, every aspect of the residence is meticulously calibrated to promote harmony and comfort.
Inventive spatial design created by volumetric interplay

At its core, a refreshing pool and courtyard ingeniously engineered to temper the tropical breeze, guaranteeing a blissfully comfortable atmosphere. Embraced by expansive openings, the residence basks in abundant natural light, meticulously oriented along the sun’s trajectory to maximize illumination while minimizing heat gain.
The central void brings natural light into the space

At the heart of the residence lies the central void, a luminous expanse that welcomes the sun’s rays to gracefully fill every corner with natural light. This architectural feature not only bathes the space in warmth and brightness but also serves as an invitation for inhabitants to fully immerse themselves in the captivating artistry of the design. With its radiant glow, the central void becomes a focal point, drawing residents into a harmonious union of architectural elegance and natural splendor.
| Location | Ipoh, Malaysia |
| Area | 18500 ft² |
| Year | 2023 |
| Architect | Kee Yen Architect |
| Main Contractor | Zhen Ye Projects Sdn Bhd |
| Mechanical & Electrical Engineers | Perunding KYS Sdn Bhd |
| Civil & Structural Engineers | AJL Perunding |
| Photographer | Bricks Begin Photography |
Navigate to this project 🗺️
Other projects by Kee Yen Architect
Note: To protect our designers & suppliers community from spam and harassment. Your contact requested will be routed to our representative first. We will connect you to the representative asap. If our editor might have published your project with consent, do drop us a message via here to remove it or claim this officially.




